CAPTIONS: all photos taken by Field Crew
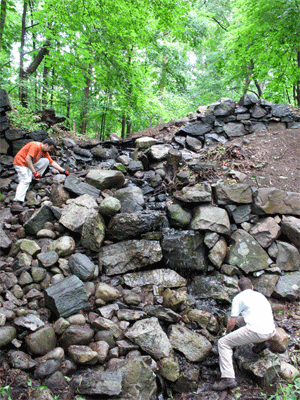
Select on photograph to enlarge
Dan (left) & Cameron (right) clean up the southern face of the pond prior to photographs.
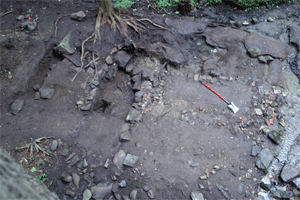
Select on photograph to enlarge
An overview shot of the northeastern portion of the pond with the shovel sitting on top of rubble pointing north. Note the iron lining in the top, right of the image and a partially excavated drain in the center.
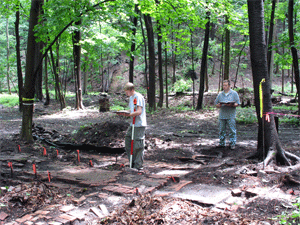
Select on photograph to enlarge
Craig (left) records the location of points maped by the total station while Bode (right) creates a detailed sketch of a machine pad.
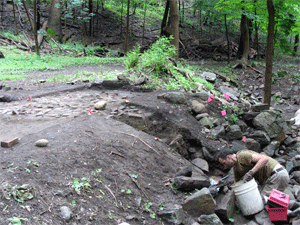
Select on photograph to enlarge
Paul, also returning to the site this week since last summer, has continued excavations over the western wall of the house foundation, next to the brick "patio."
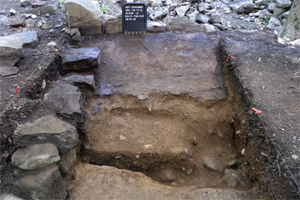
Select on photograph to enlarge
Excavation unit 3.9B at the end of this week, which includes an iron slab slanted against the outside of the house foundation and part of the wall foundation that extends north of the house.
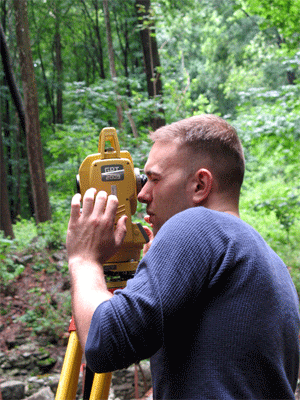
Select on photograph to enlarge
During his first week this season, recent graduate Mike helped to total station the Boring Mill.
|
Hello, my name is Dan Trepal, and I'm an incoming Industrial Archeology graduate student at Michigan Tech. This is my second summer of work at the West Point Foundry (WPF) and I'm excited to return and work at a site that is both fascinating in itself and a highly significant contributor to the industrialization of the United States.
This week the field crew shifts gears; the field school has ended and the next few weeks are focused toward applying the knowledge gained towards achieving our goals for the field season. The pace of work picks up accordingly, but the experience the crew has gained after 6 weeks of field school gives each crew member the necessary skills and confidence to keep things moving efficiently. Joining the crew were Mike and Paul, both with previous experience at the WPF.
This week saw Cameron wrap up the fieldwork at the Battery Pond. I spent the first part of the week with him. We took closing photographs of the excavations at the northeastern area of the pond and then finished cleaning and photographing the features of interest on the southern wall of the Battery Pond. Our final excavation was a trench that ran from the edge of the battery pond across the tops of the two tiers of the pond's retaining wall (also called the dam) and the adjacent ground surface. The purpose of this trench was to better expose the wall's construction; of particular interest was determining the extent of the steel-like iron that seems to have been used to line the pond at some point. This trench also gave us a better view of the two stone tiers that make up the wall itself.
Finally, we finished recording the entire Battery Pond area with the electronic survey equipment (a.k.a. the total station). This will allow us to make a detailed and accurate computer map of the Battery Pond (and the adjacent features we have exposed) to complement our hand-drawn scale maps and photographs. We took particular care to record the topography surrounding the pond in order to place it within the context of the valley that contains the foundry site.
Craig, Mike and Bode used the total station to record their excavations at the Boring Mill. As with the Battery Pond area, they took care to record the topography around them to better place the structure in the natural context of the valley. Upon finishing this, Craig and Mike took the total station to the machine shop and recorded its west wall. Little work has so far been done with this building and this survey will continue to make our map of the site more complete, as well as aiding the planning of future excavations at this building.
At the East Bank House, excavations continue. Sam continues his work in the challenging units 2.7A and 2.7B. The complex stratigraphy associated with the possible barrel cistern in these units contributes a great deal of information about how the function of the house changed over time. The large number of artifacts from this unit are important for establishing the different time periods and economic status of the various people who lived there during the years the house was occupied.
Cal was joined in unit 3.6A this week by a volunteer, Neil Murray. Neil is a U.S. history teacher and track and field coach at Pine Plains High School in Dutchess County, and he also teaches an Archeology elective course. Growing up in the area, Neil has been aware of the Foundry site for a long time and we are excited about having him join us this week. Neil and Cal have exposed the bricks uncovered last year by a shovel test pit and also a wooden beam at the edge of the brick feature. There are also two large stones in the unit that appear to be in their original location (or in situ) on the floor; they may have been used as supports.

Select on photograph to enlarge
Neil, a volunteer, helped excavate this unit, that is only one week old. It includes a brick floor in the southern room of the house.
Paul has spent the week working in the west extension of unit 4.8B, which covers the southeast corner of the northern room in the foundation of the East Bank House. He is working to clarify the foundation wall and determine its construction. This unit contains an unusual feature: iron has apparently been used as part of the foundation's construction. It appears as a conglomerate mixed with cobbles and cut stone, unlike other uses of iron in construction around the site. It may be a reinforcement of the stone foundation, or part of the foundation itself - as this fascinating unit continues to develop we hope to come to a better understanding of this unusual use of iron in house construction.
Finally, Nikki and I spend the latter half of the week working in excavation unit 4.10A. This unit, opened on Wednesday, is a 2x1 meter unit that we hoped would expose the end of the stone foundation extension that runs north from the northeast corner of the East Bank House foundation. A possible interpretation of this feature is that it was an extension added to the East Bank House to increase its capacity during the years that it functioned as a boarding house. We found what appears to be its north end; the question now is whether it turns west to form a rectangular foundation. Next week may see us opening another unit to explore this possibility
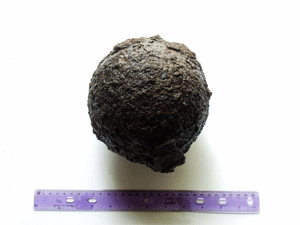

An image of miscellaneous iron artifacts
from Machine Shop excavations.
|



